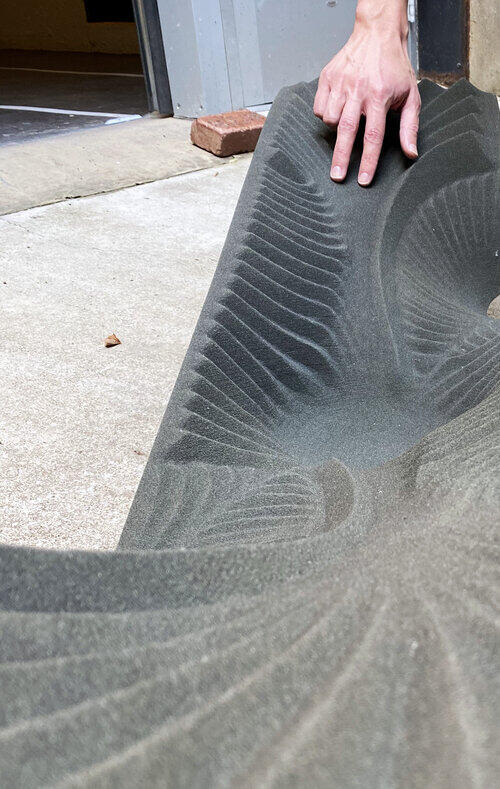Professor Dana Cupkova Blends Research and Practice with EPIPHYTE Lab
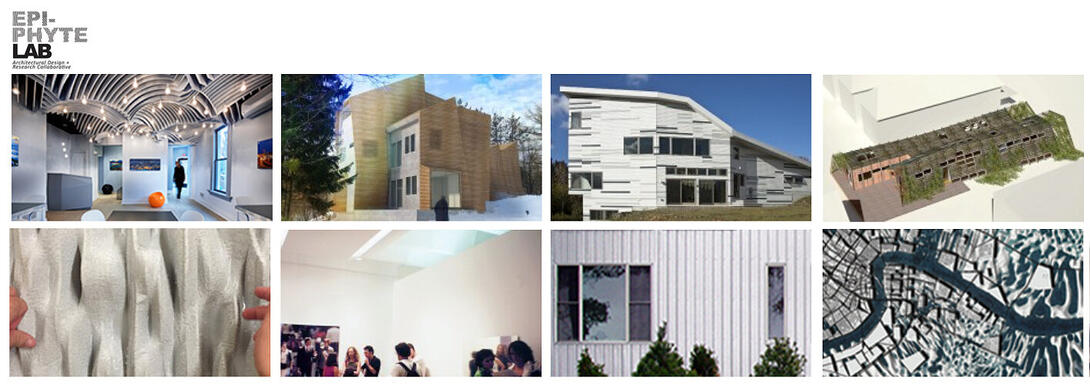
For Associate Professor Dana Cupkova, pushing boundaries is nothing new. She works continuously to develop novel models for integrating her teaching with research. This approach is exemplified in her work at EPIPHYTE Lab, an architecture design and research platform situated at the intersection of academia and practice.
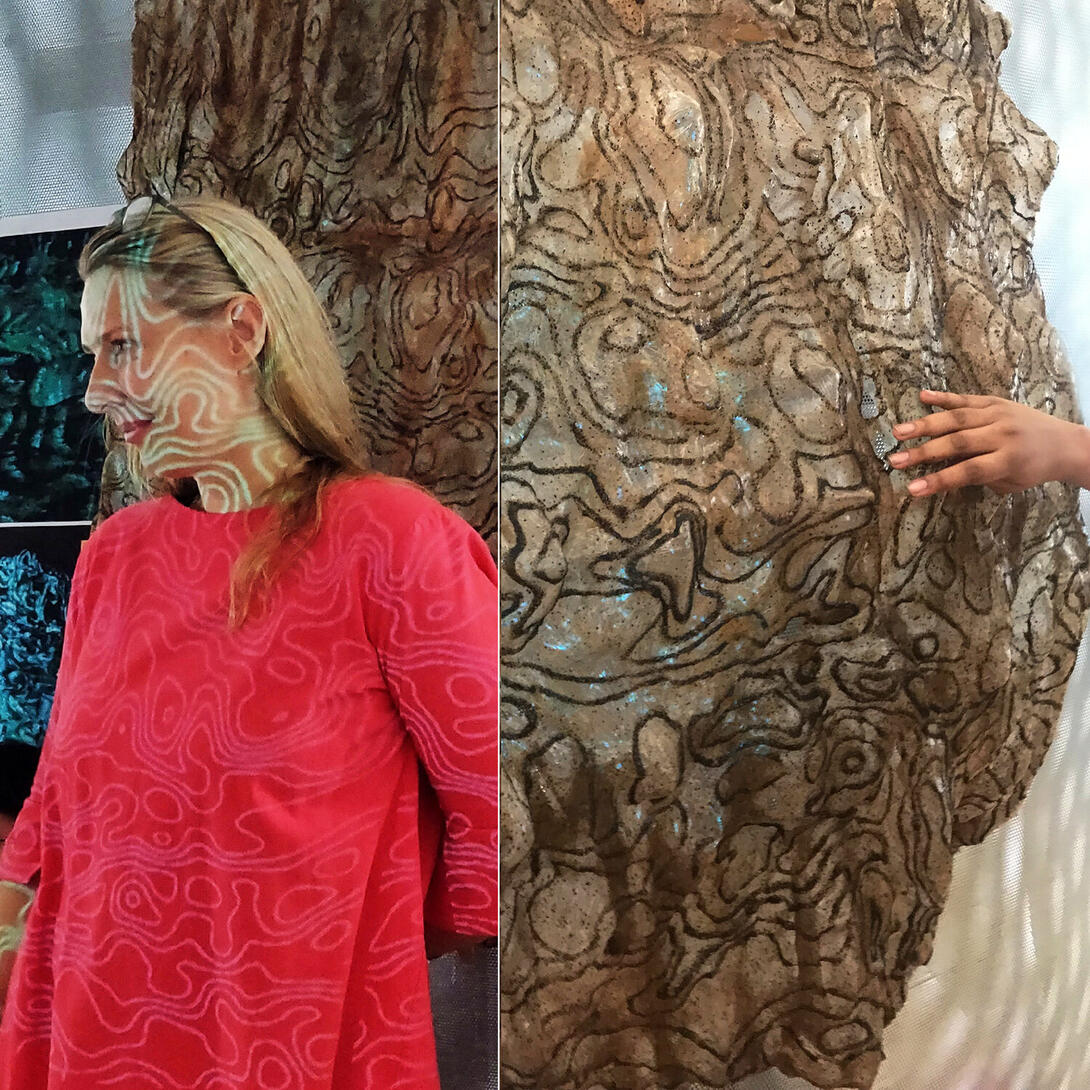
Interested in the role of technology in design and the ubiquity of computing, Cupkova guest co-edited the most recent issue of The International Journal of Architectural Computing (IJAC), titled Impact and Collective Empathy. In this publication, she co-curated design-research works that attempt to shift one role of technology within architectural design towards resource decline, conditions of scarcity, and inequality that currently define many global communities.
Cupkova, recipient of a 2019 ACADIA Teaching Award of Excellence, has presented her design work widely on an increasingly international stage. This past January, she spoke at CAMP (the Center for Architecture and Metropolitan Planning) in Prague. She participated at the Robotic Landscape reviews at ETH, Zurich in the fall of 2019 and more recently lectured at the Cincinnati School of Architecture, and at the Penn State Stuckeman School of Architecture. Even with the move to virtual venues, Dana spoke at the USC School of Architecture Panel on Technology this past April and contributed to New Zealand’s virtual Teulo Talks, an event that was followed by a feature story on her work.
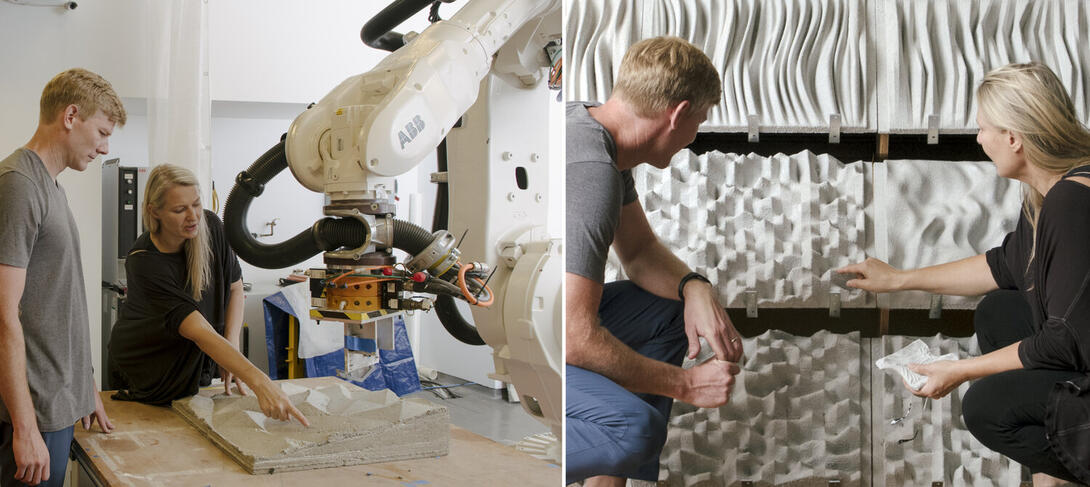
EPIPHYTE Lab, previously recognized as a Next Progressives design practice by ARCHITECT Magazine, The Journal of the American Institute of Architects (AIA), was invited to participate in Dezeen’s Virtual Design Festival (VDF), which ran from 15 April to 10 July 2020. Dezeen launched the event this past spring to “help unite and uplift the [architecture] industry during the coronavirus pandemic.”
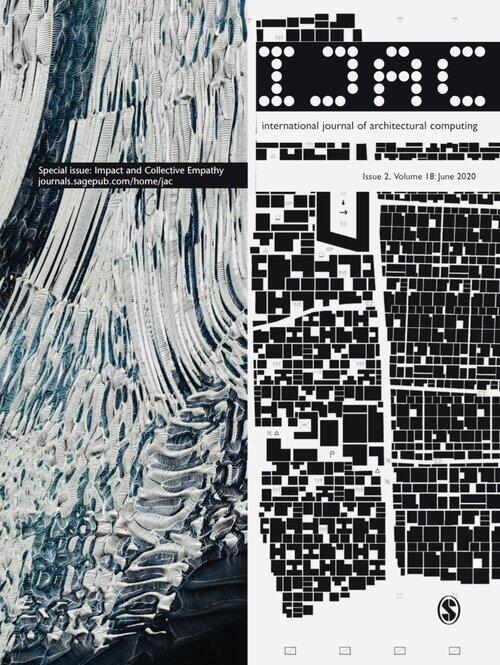
The connection between architectural practice and research stretches back to Cupkova’s early projects. The Hsu House, highlighted in the Dezeen VDF, is a passive solar family home located in Ithaca, New York that was completed in 2010. The main feature of the house is a concrete thermal mass wall, designed to replace the need for mechanical air-conditioning. The wall’s geometry maximizes the rate of thermal transfer between the sun and wall’s surface area to store solar radiation more efficiently. Cupkova sees this project as an early proof of concept, foundational to her research into the thermodynamics of passive building systems and the surface figuration of thermal mass for climate-specific building design.
“I am interested in the effects of new technologies on the built environment and in exploring new territories of knowledge that advance the future of environmentally conscious architectural practice,” Cupkova said. “This is where I would like EPIPHYTE Lab to be positioned.”
As the Track Chair of the School of Architecture's Master of Science in Sustainable Design (MSSD) program, Cupkova introduces strategies for integrating research and design linking computational and simulation methodologies with the formation of material systems and prototyping. In the Senyai Thai Restaurant in Pittsburgh, students participated in a hands-on experience to design an acoustical ceiling system, which gave them a better understanding of how the ceiling’s precise geometry was digitally fabricated for on-site installation. With the objective to explore different models of practice, Cupkova looks for opportunities to bridge education with project prototyping and development within EPIPHYTE Lab.
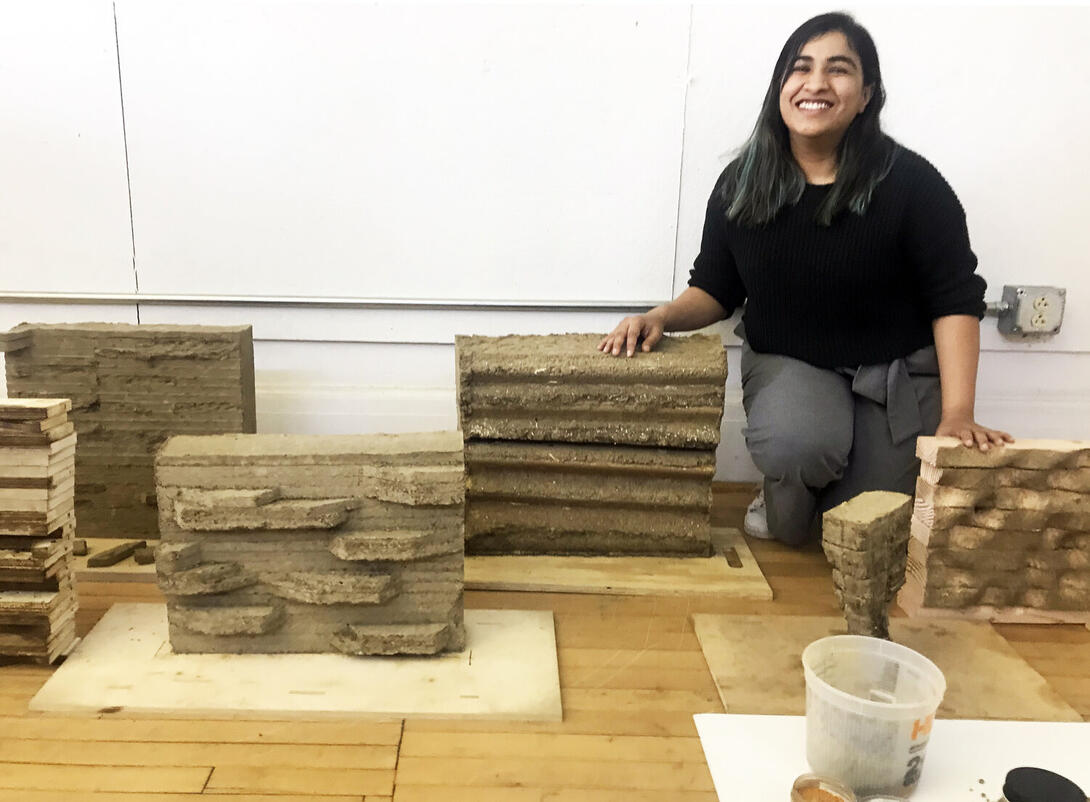
Cupkova’s current research at Carnegie Mellon is focused on integrating robotic fabrication with biomaterials and material up-cycling in the effort to shape more ecologically sensitive architecture. She is collaborating closely with School of Architecture professors Joshua Bard, Daragh Byrne, and Azadeh Sawyer, as well as colleagues from the robotics and material science disciplines at CMU. In this capacity, the team has been looking closely at how innovations in additive manufacturing enable more effective climate-responsive design by decreasing embodied energy.
“You end up shaping materials differently once you start to prioritize climate-specific concerns and environmental ethics,” Cupkova said. “Ecologically intelligent customization and bespoke design is truly enabled by advances in digital manufacturing technology.”

This ongoing research is rooted in the future of manufacturing and addresses issues of material ecology and climate in architecture. It is supported by the Manufacturing Futures Initiative (MFI) and the Manufacturing Pennsylvania Innovation Program and conducted in collaboration with industry partners. The team approaches architecture as part of a cradle-to-cradle framework that can arise directly out of construction waste of earthen-based and cementitious materials like concrete in order to reduce the carbon footprint of new construction.
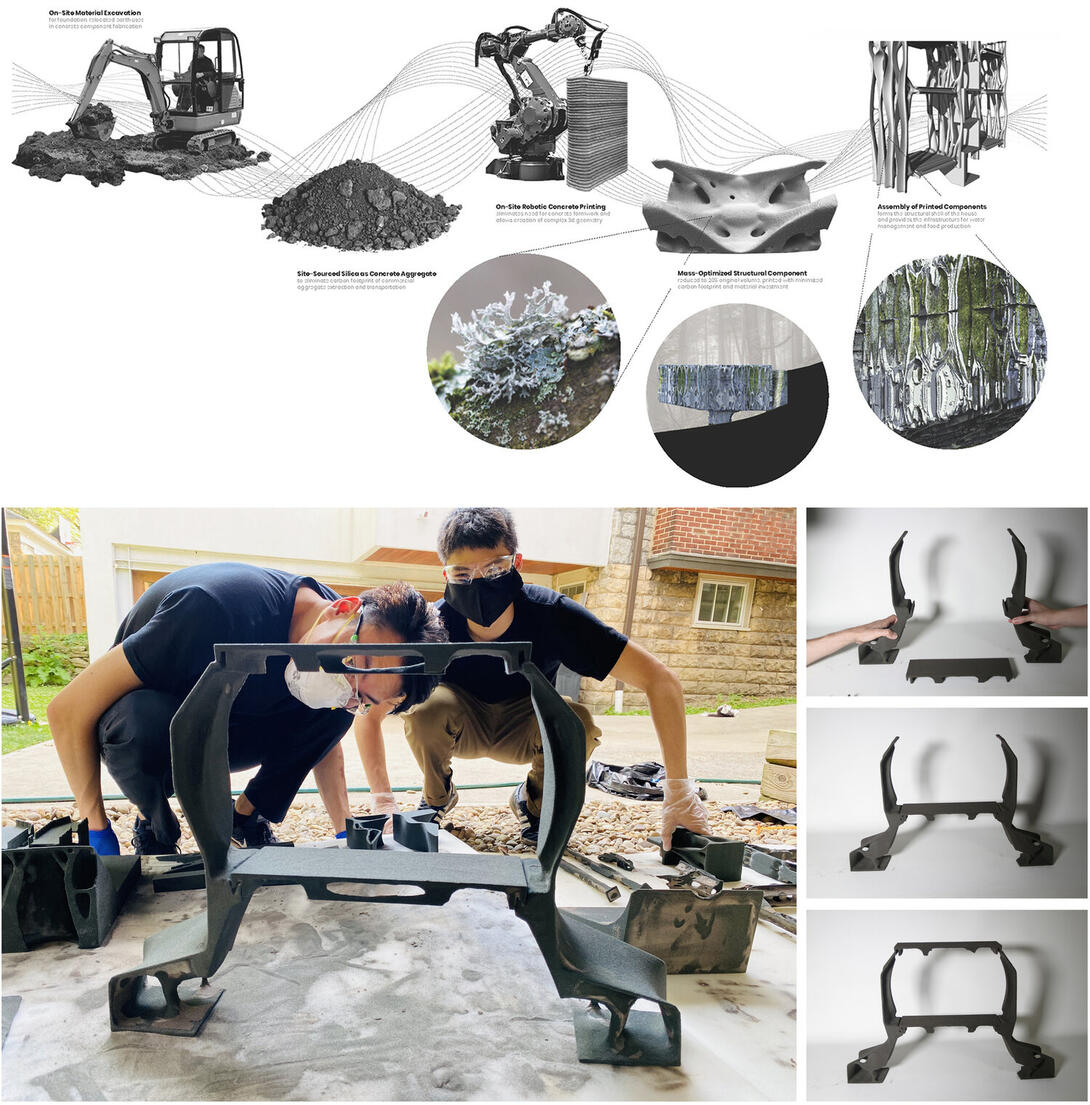
This past spring, students in Cupkova’s Lithopic House design studio had the opportunity to engage in industry collaboration. With the critical guidance of research assistant Matthew Huber, they prototyped large modular plug-and-play building components. Using shaping strategies grounded in structural simulation, the students studied how to trace force distribution into architectural components that use less material but result in more complex shapes than standard column and beam configurations. The effective construction of these complex forms is only possible with the aid of 3D-printing and additive manufacturing, a process supported by an industry partner similarly engaged in Cupkova’s research.
